Welcome to our Community Hub to display an overview of our proposals for Chelsea Cloisters.
We appreciate you visiting our consultation website and sharing your views on our developing plans.
We are committed to consultation with residents and the local community, and will continue through the development and beyond. We are keen to hear any questions you might have and to know what you think about the emerging proposal.
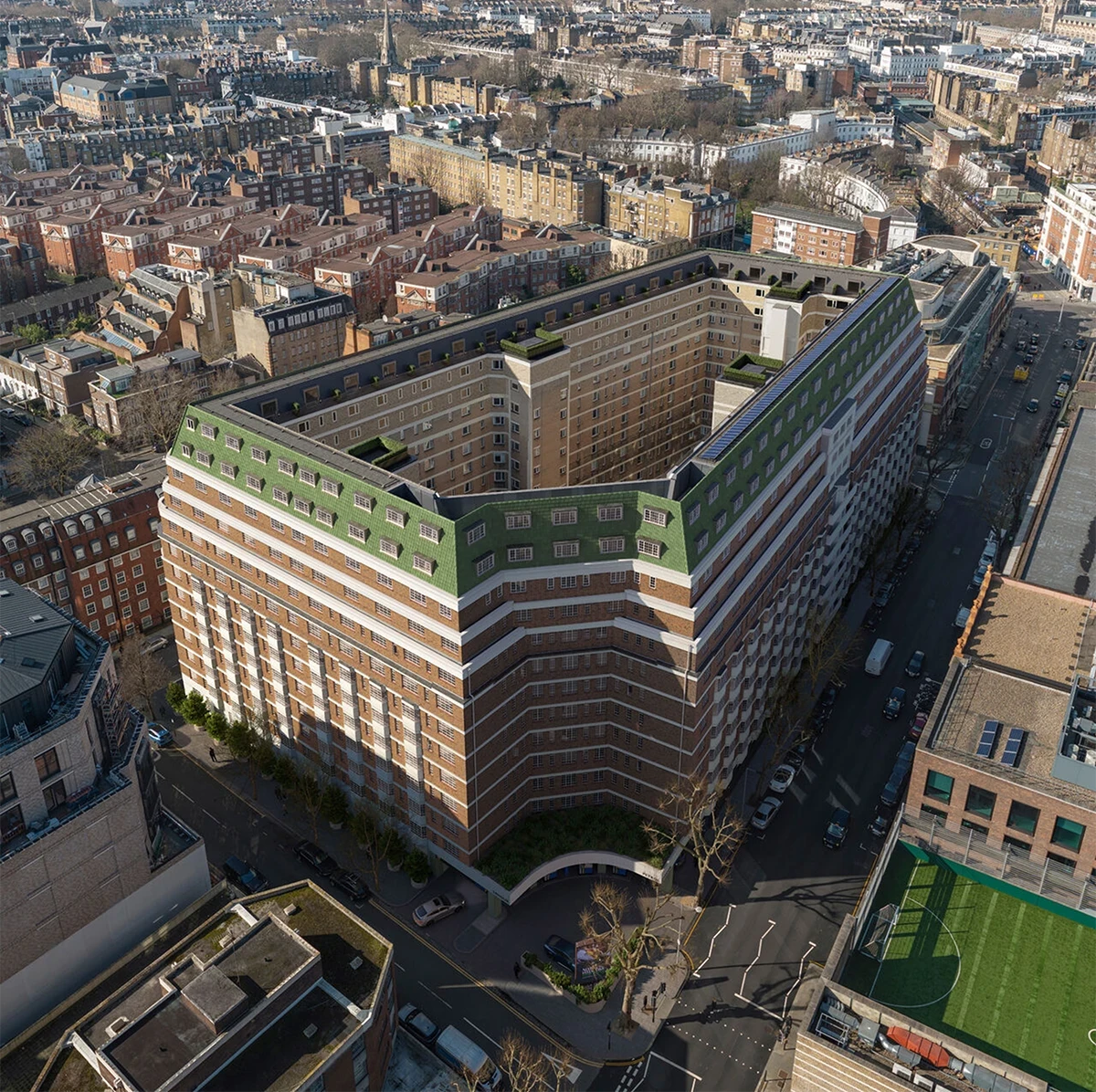
Chelsea Cloisters is a 10-storey mixed-use building with a basement, located in the Brompton and Hans Town Ward of the Royal Borough of Kensington and Chelsea.
At ground level, the building features residential units along the Ixworth Place, Makins Street, and Lucan Place frontages, while the Sloane Avenue frontage comprises a mix of commercial spaces and residential units above. The residential accommodation includes both long- and short-term lettings.
Additionally, two commercial units are situated centrally within the building, and the basement provides parking for both residents and the public.
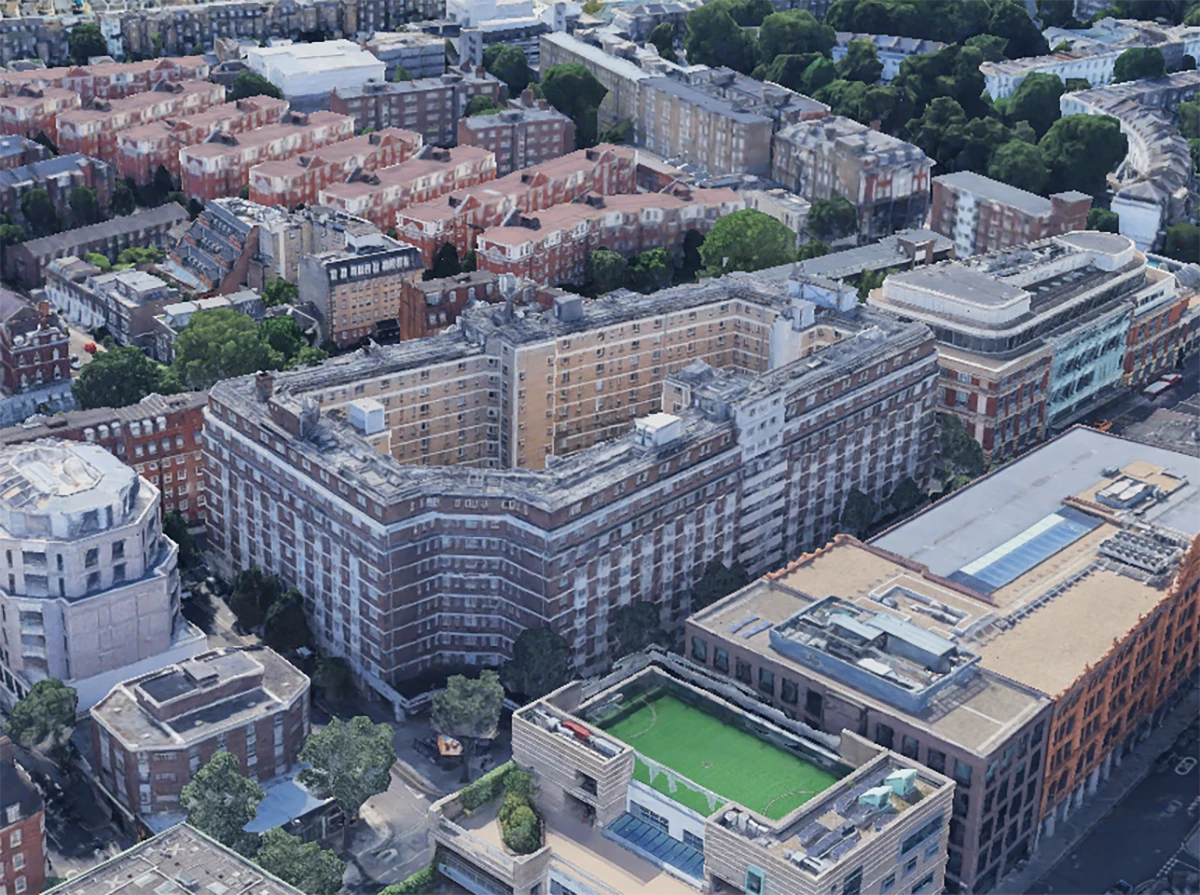
The Building Today
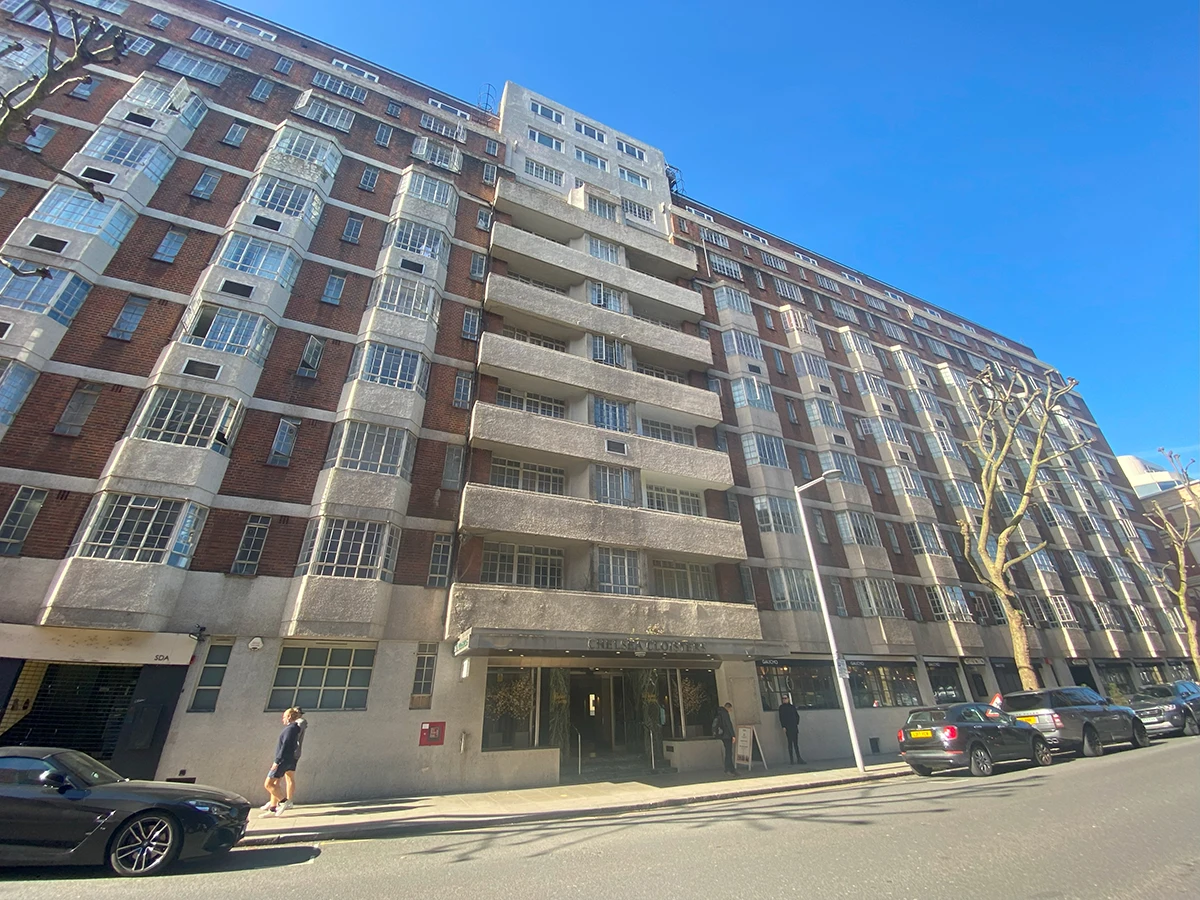
Sloane Avenue Entrance
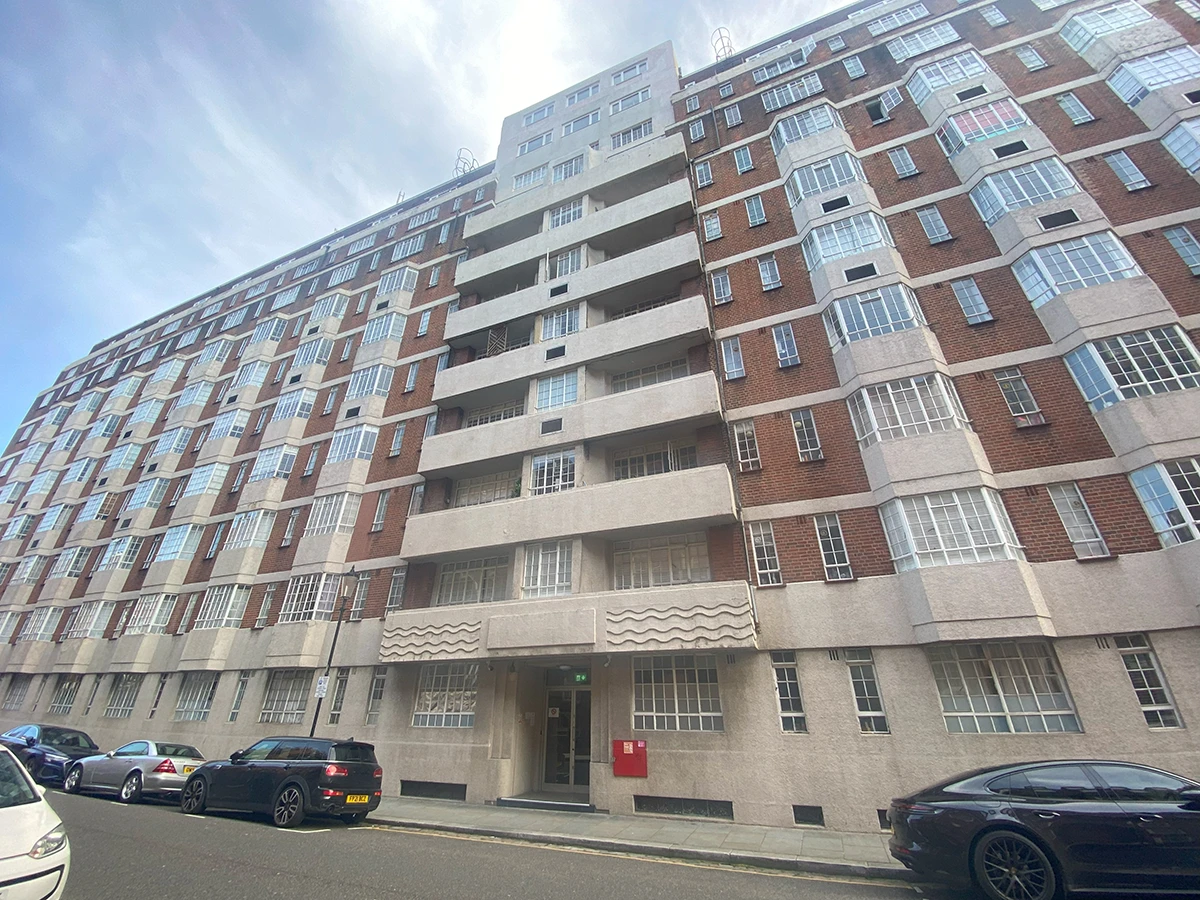
Lucan Place Entrance
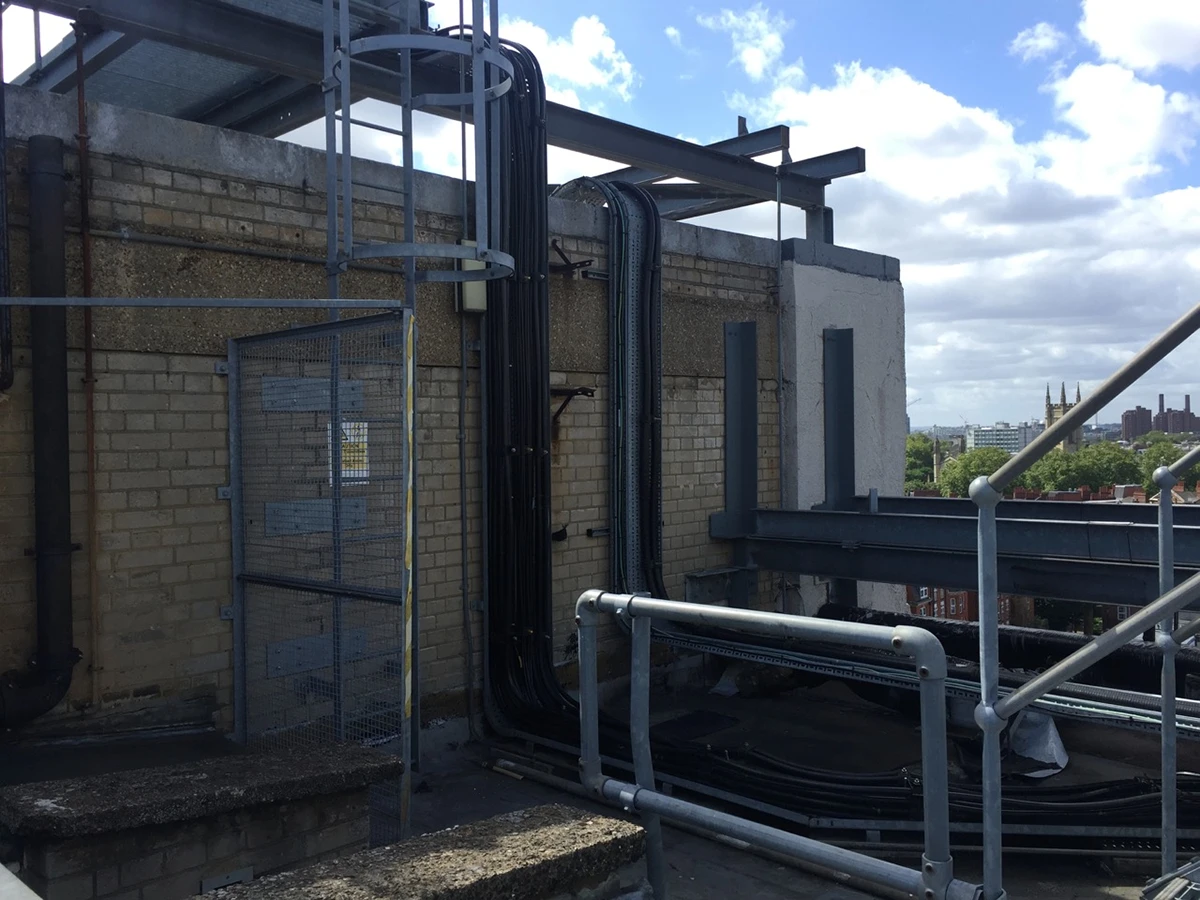
Roof
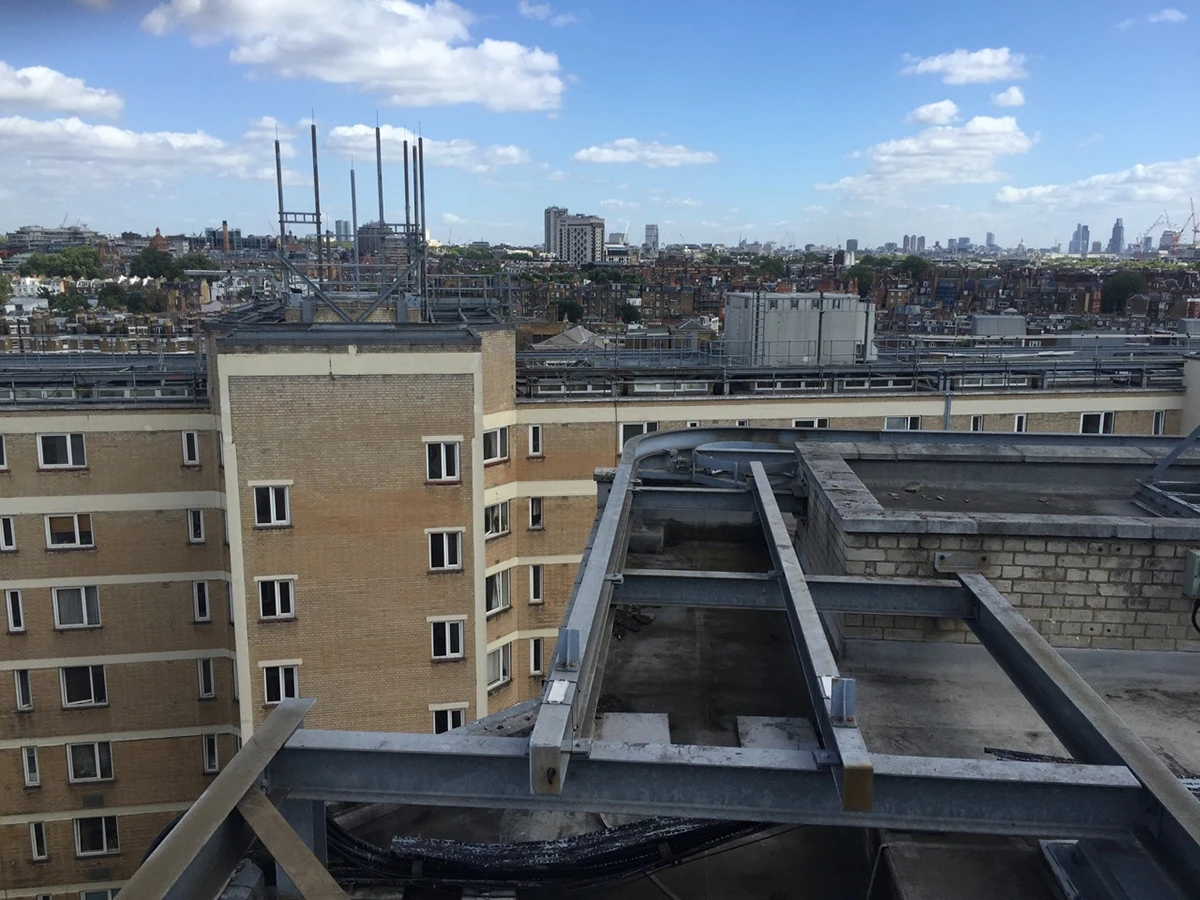
Roof
A thoughtfully designed three-storey vertical roof extension, including a two-storey mansard clad in green tiles, that would accommodate an approximately 96 room apart-hotel is proposed.
The design has been carefully developed to respect both the existing architecture and the character of the surrounding area while delivering a high-quality, sustainable finish.
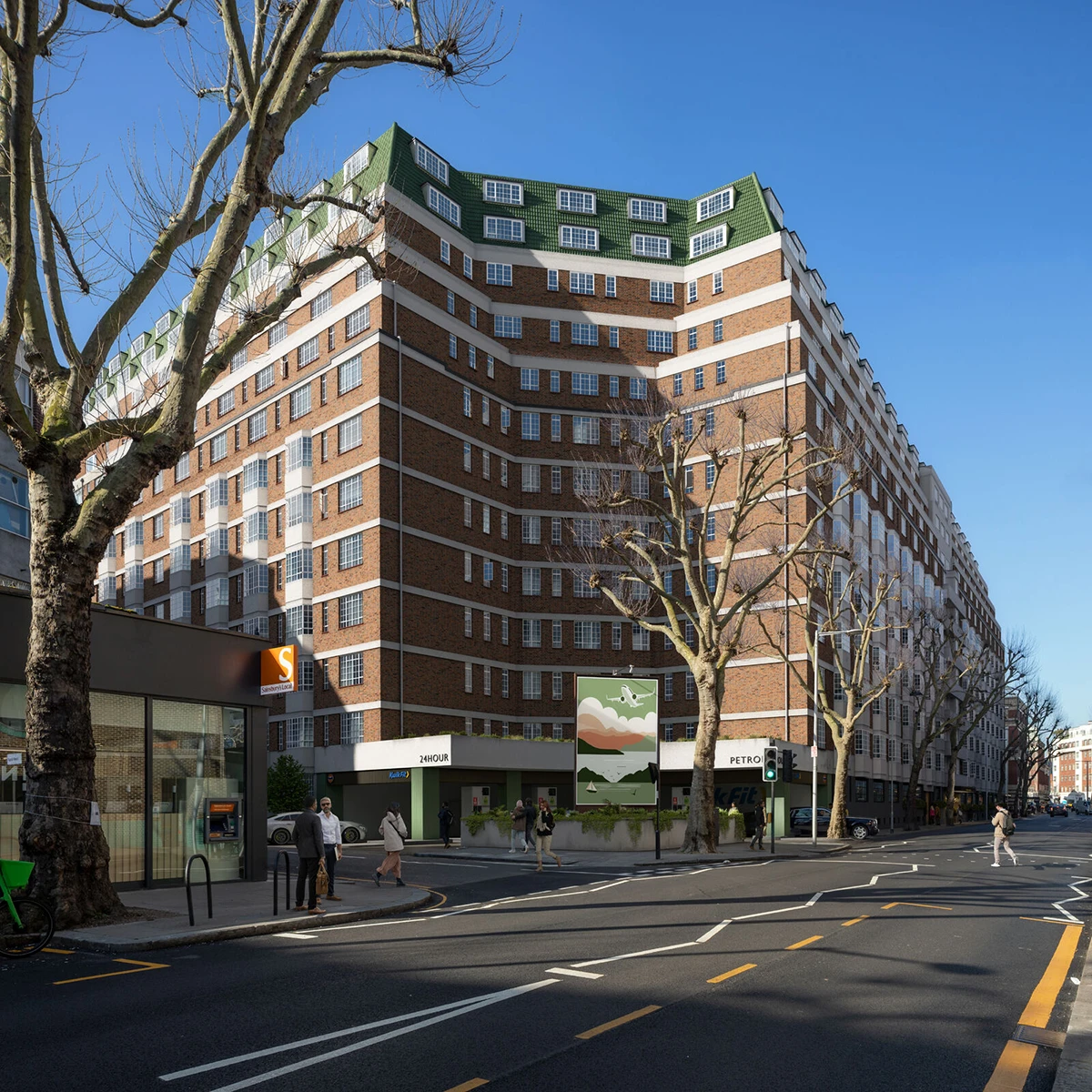
View Looking Down Sloane Avenue
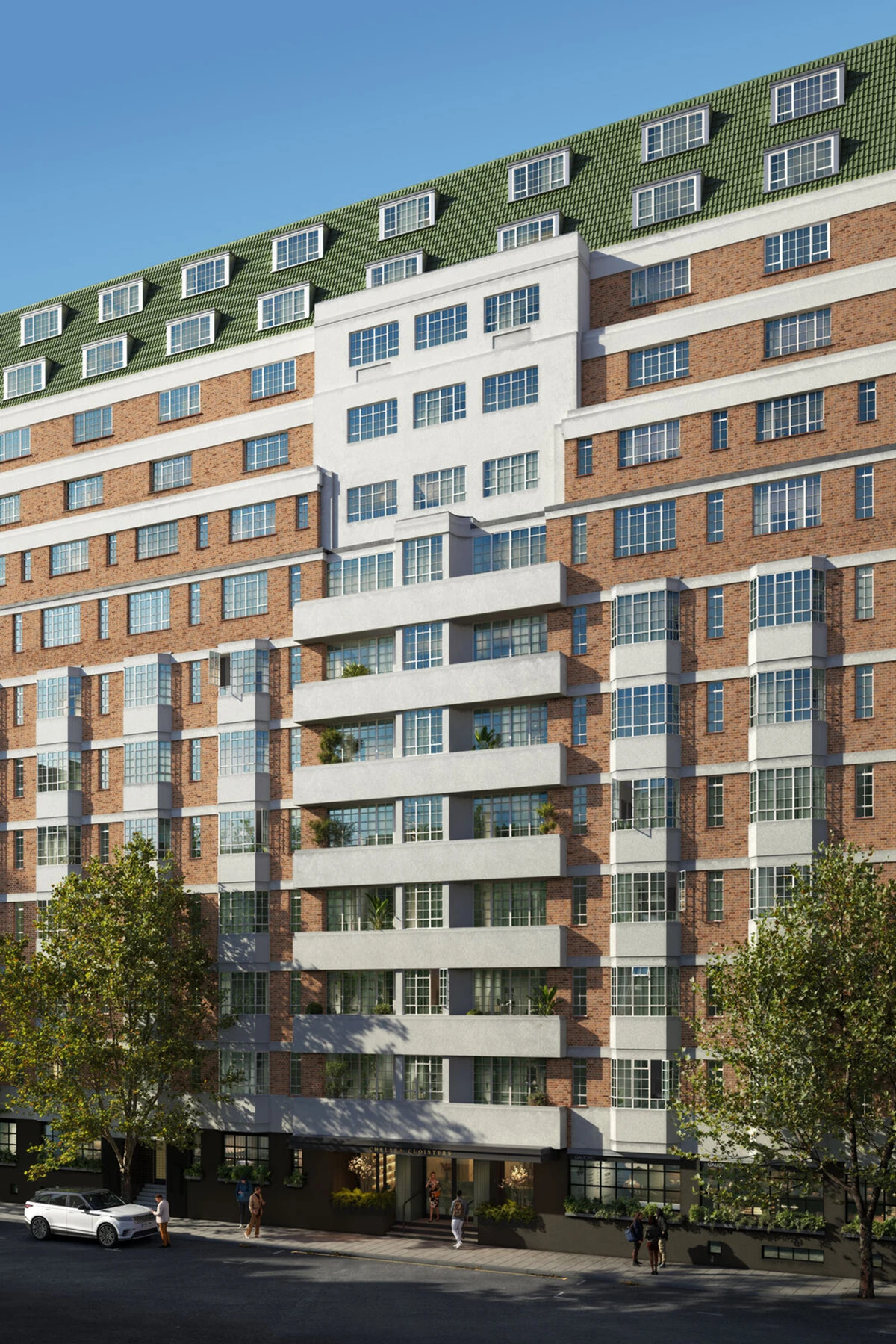
Sloane Avenue Entrance
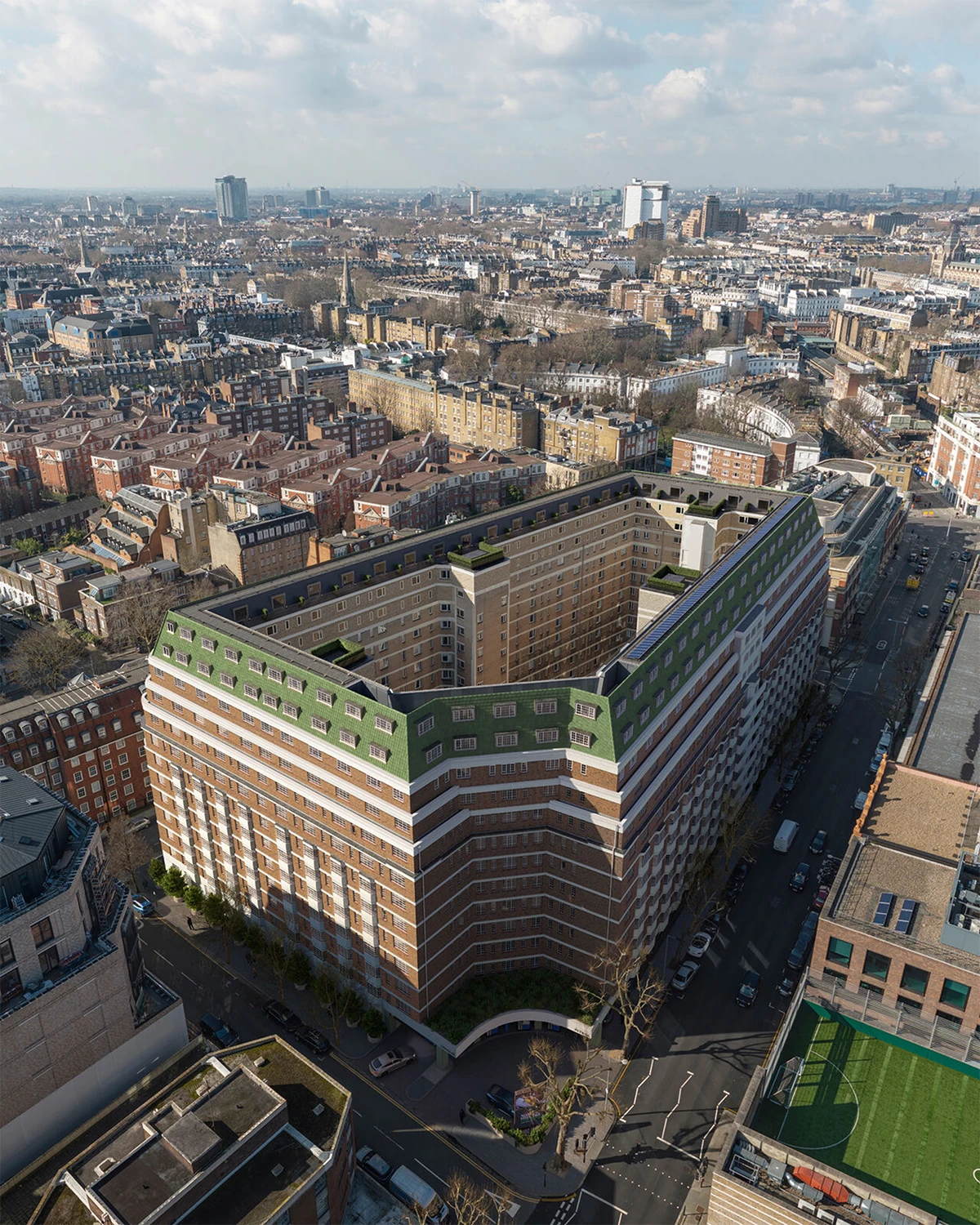
Aerial View
The building’s entrances on Sloane Avenue and Lucan Place will be upgraded, alongside works to clean, repaint, repoint, and repair the exterior of the building. In addition, we will add accessible access to all entrances.
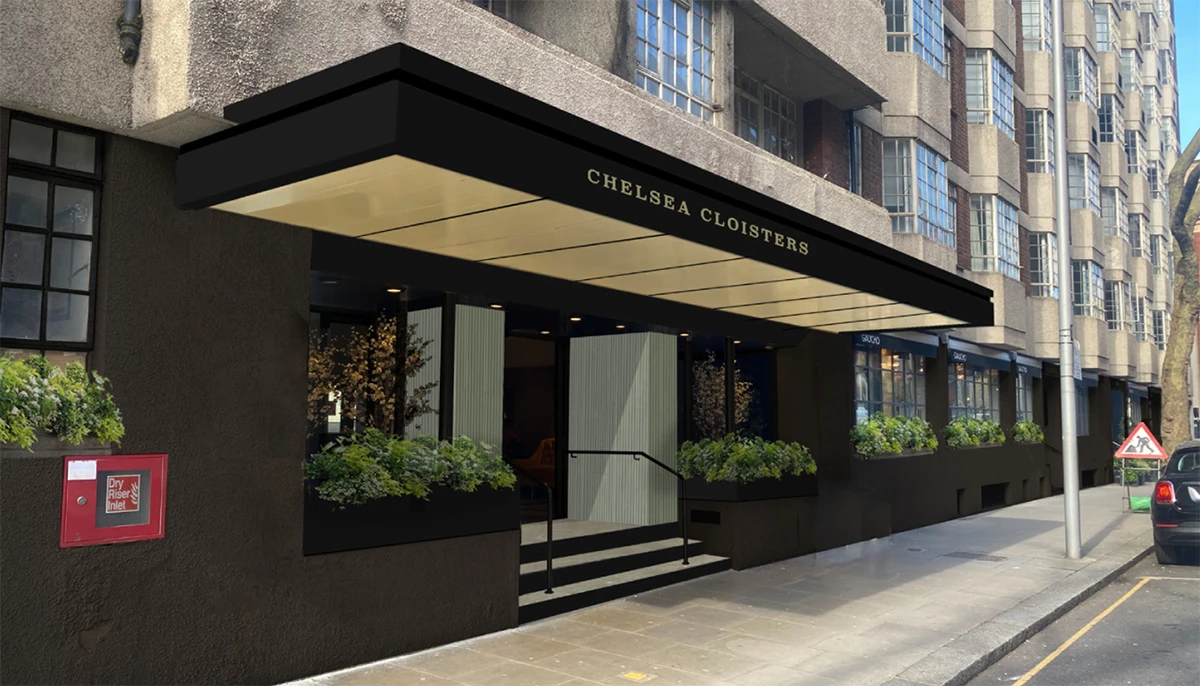
Upgraded Sloane Avenue Entrance
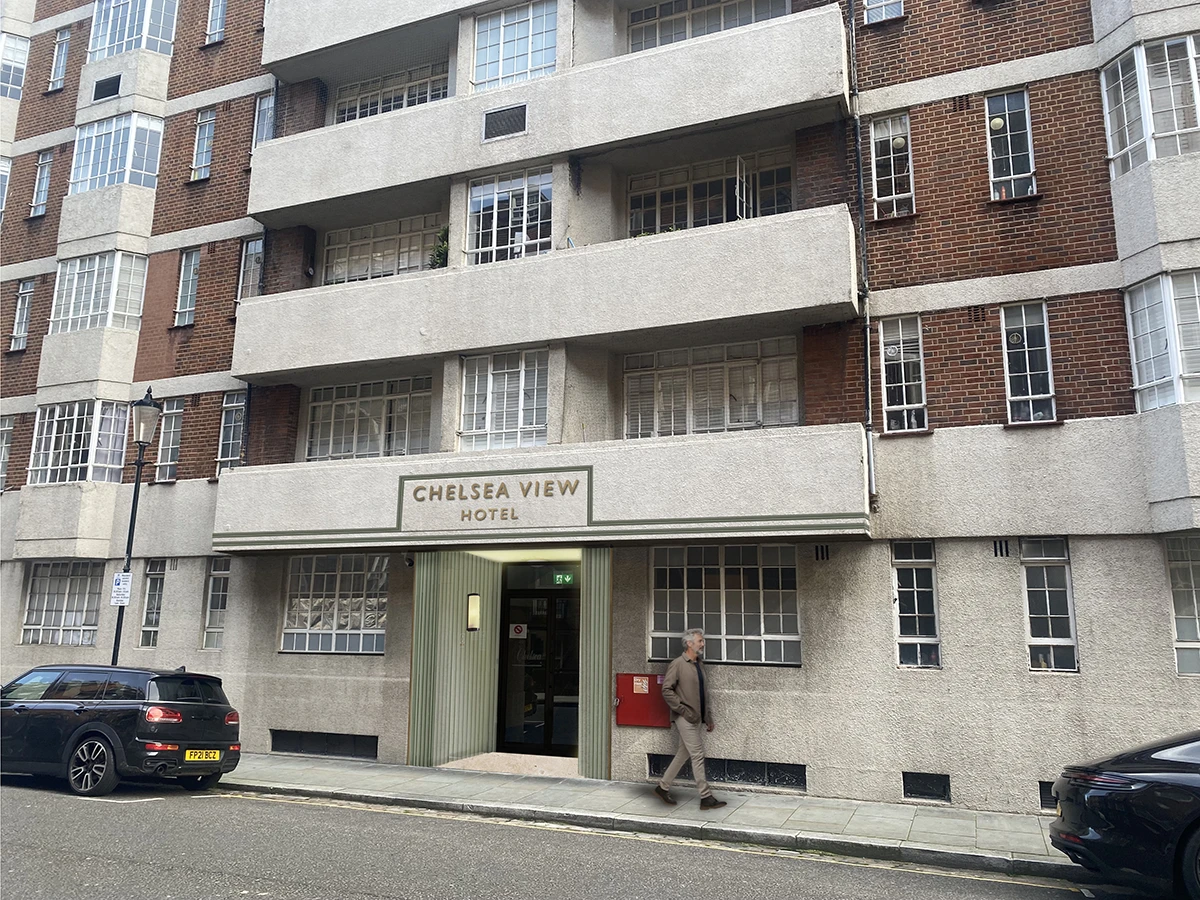
Upgraded Lucan Place Entrance
The central courtyard will be significantly upgraded to incorporate conferencing and commercial facilities open to the wider community.
The revitalised courtyard will feature a high-quality landscaped space, replacing the current stark outlook, and will include a café and gym.
These enhancements will not only improve the existing building but also contribute to a thriving economy within the neighbouring Brompton Cross District Centre.
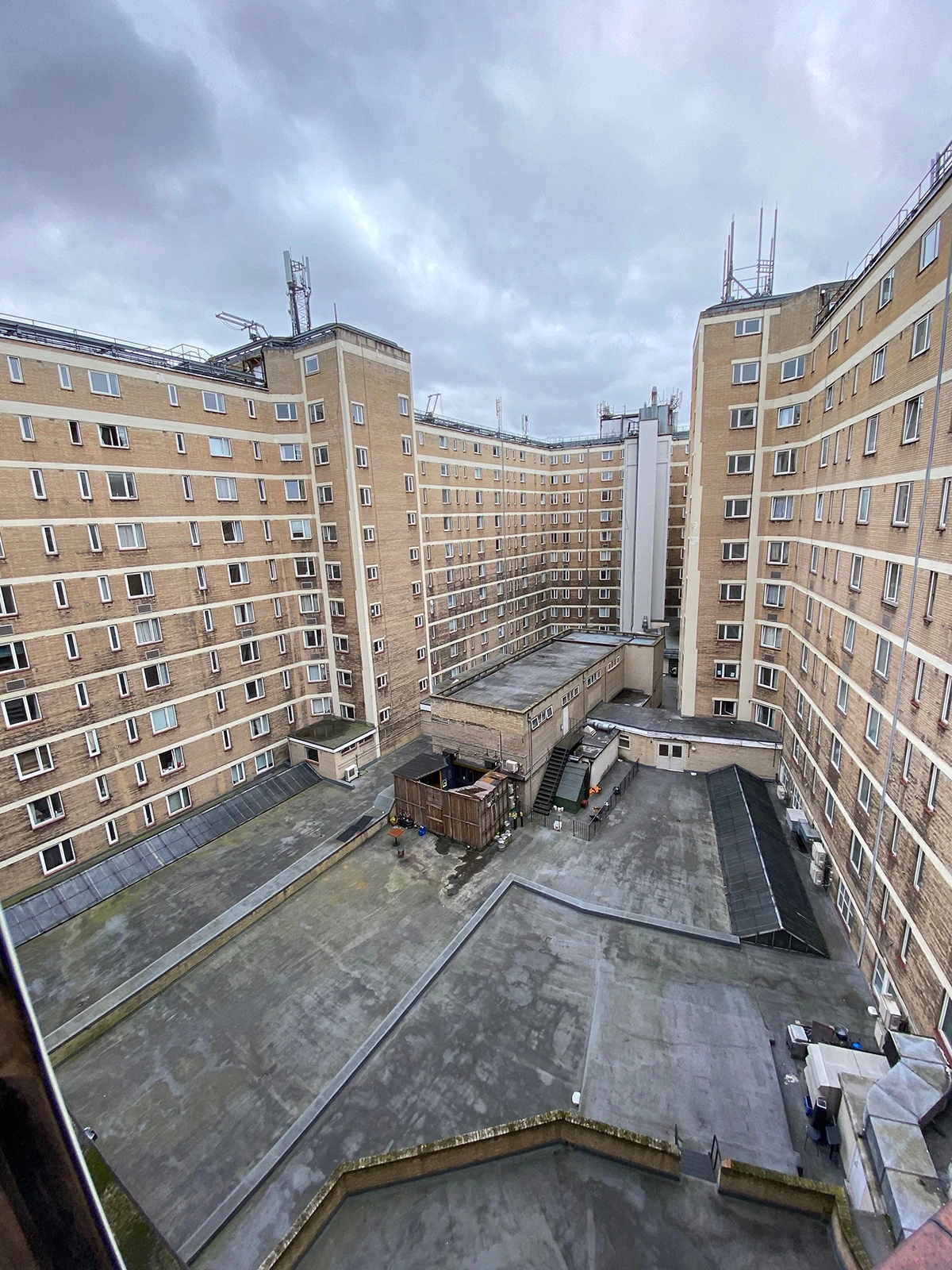
Courtyard – Current
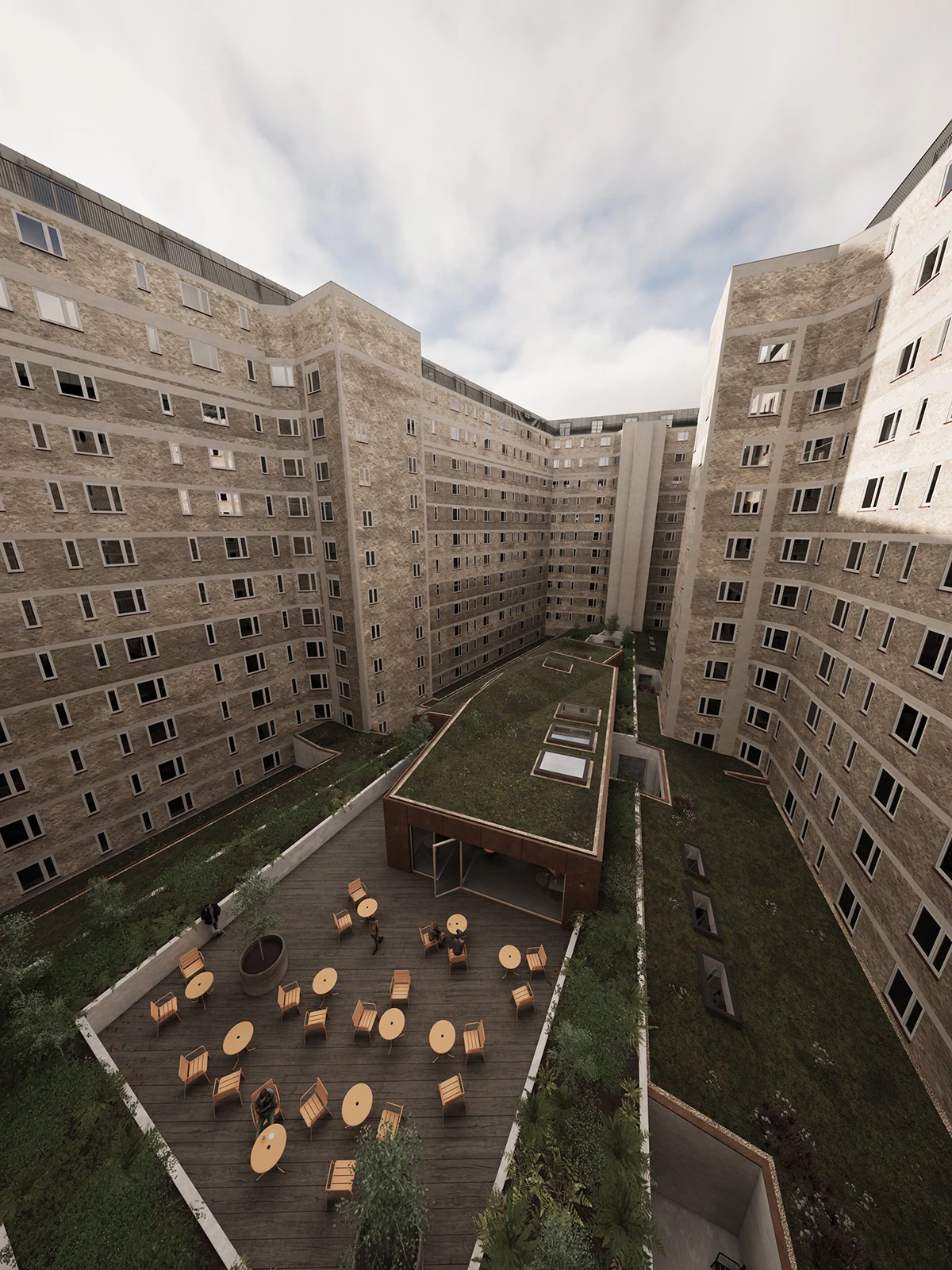
Courtyard – Proposed
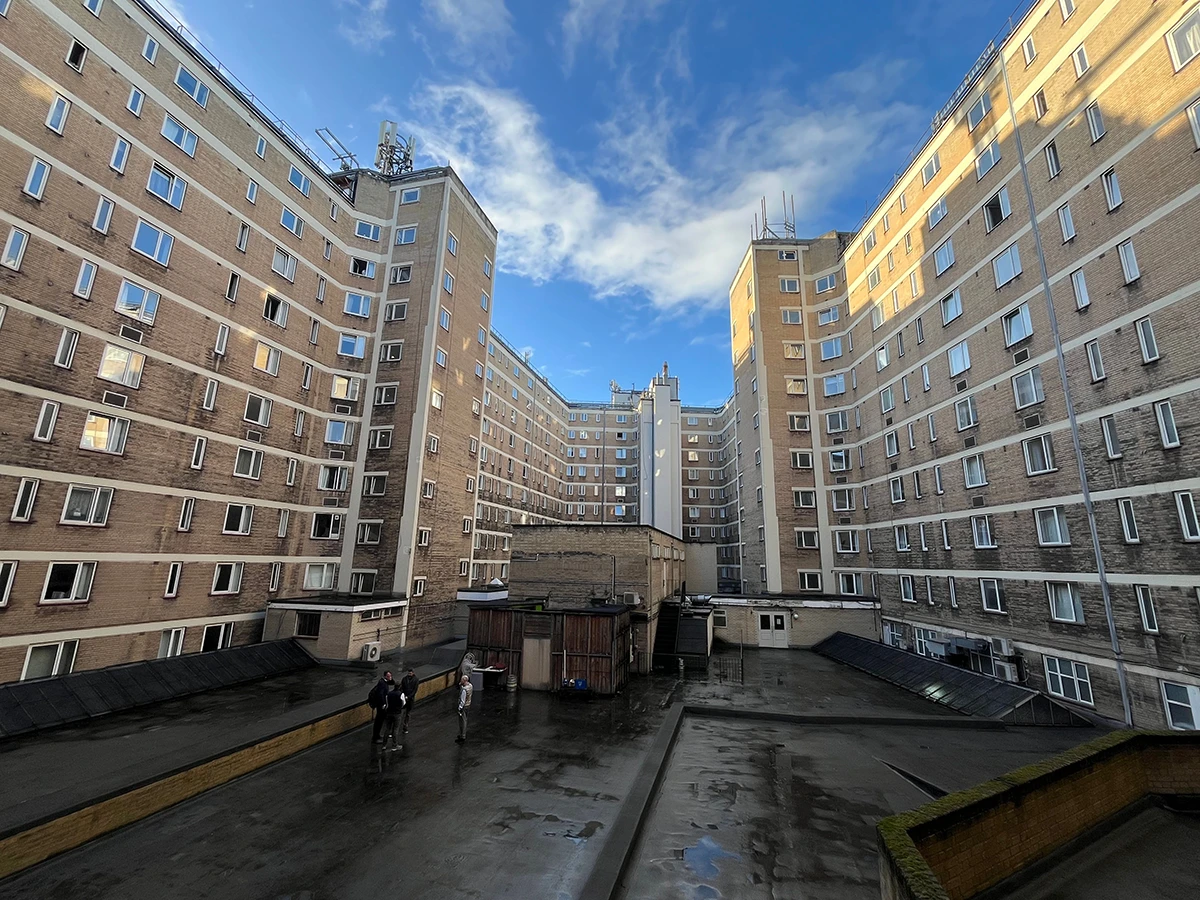
Courtyard – Current
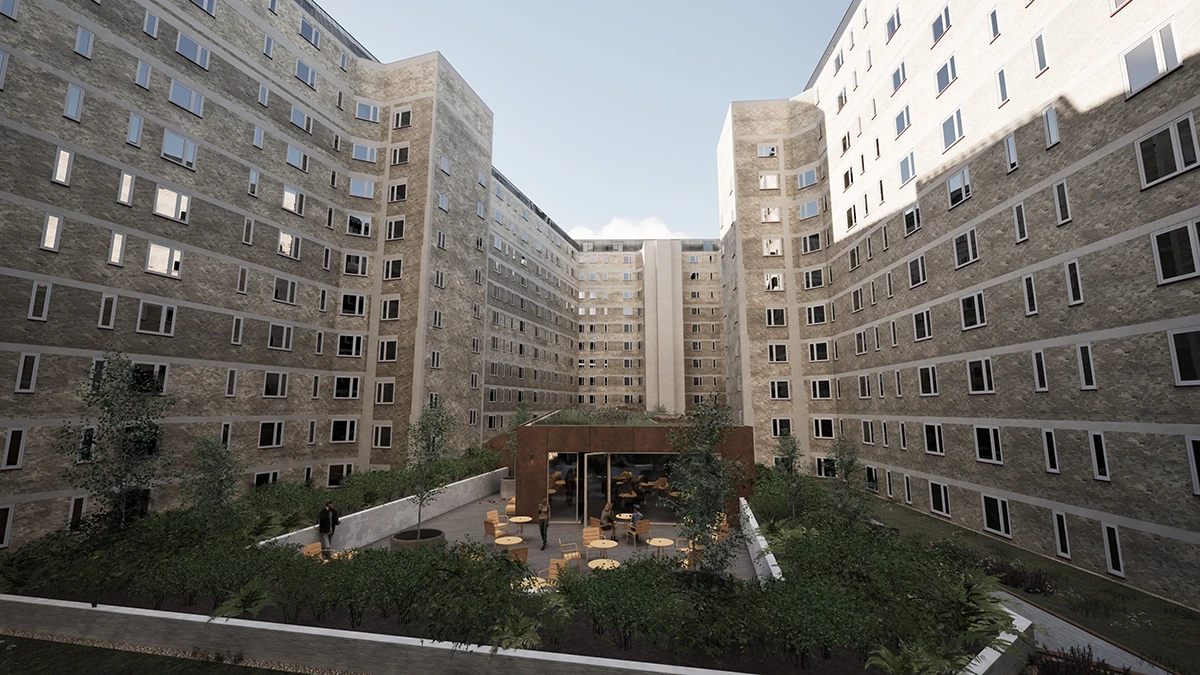
Courtyard – Proposed
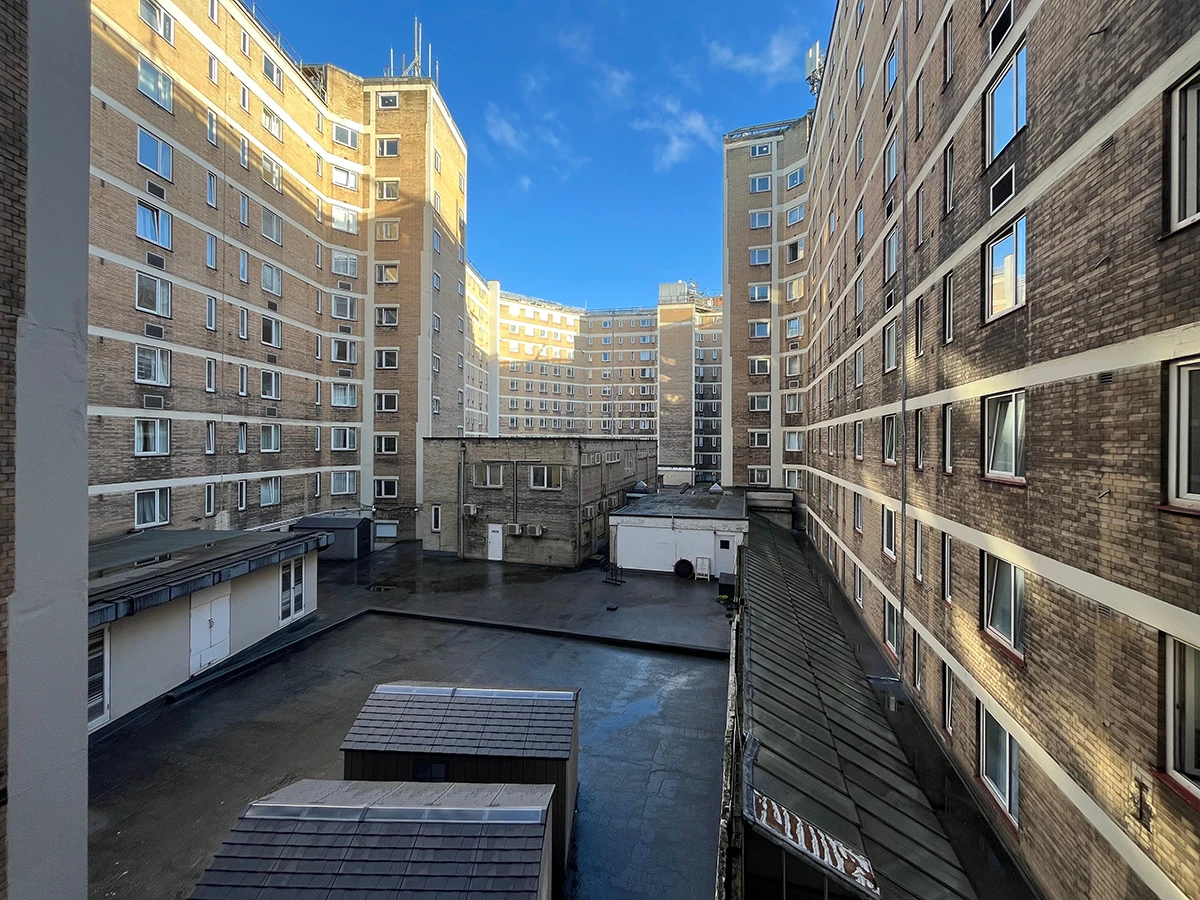
Courtyard – Current
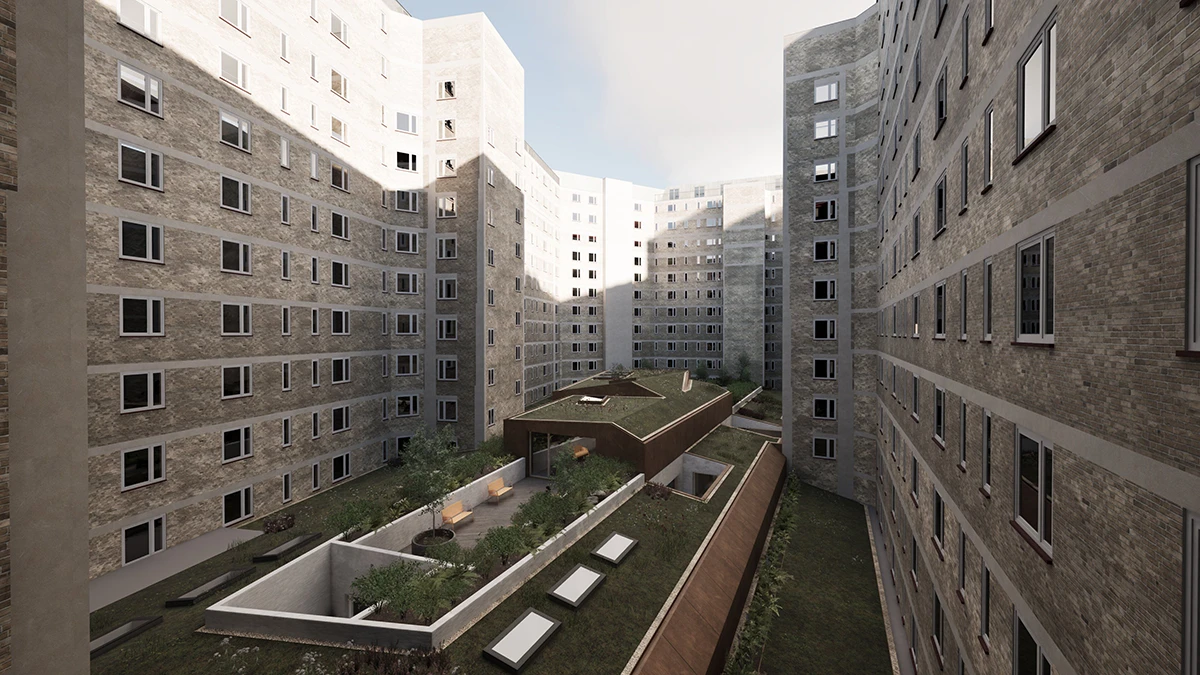
Courtyard – Proposed
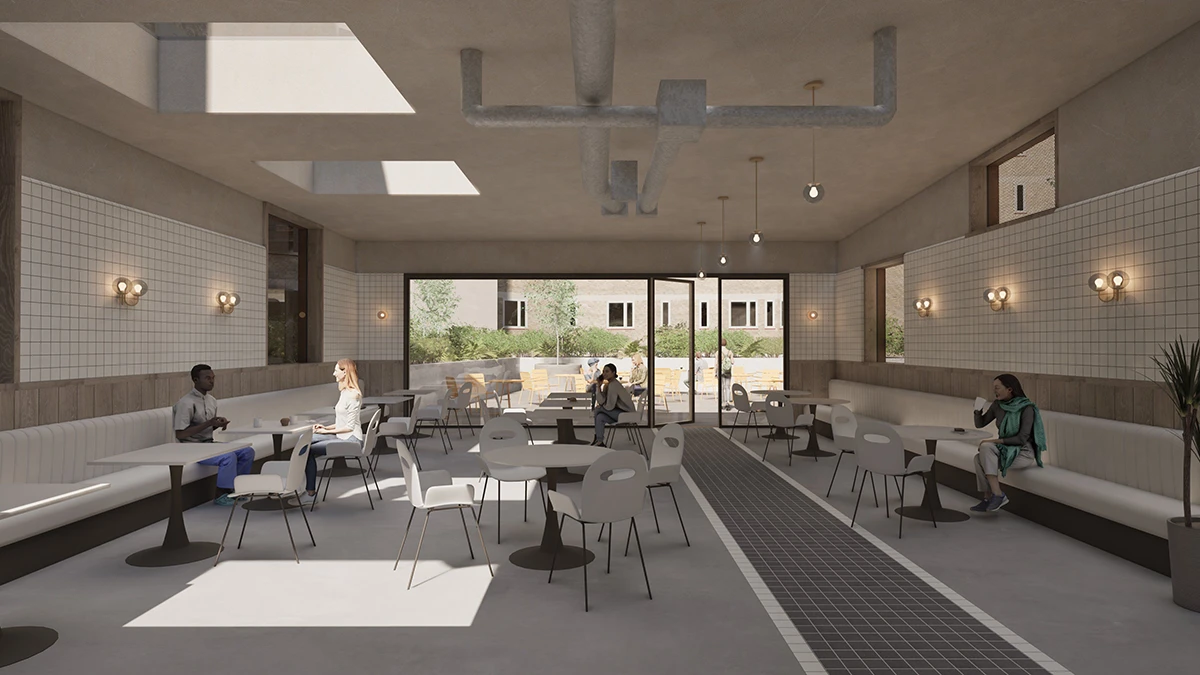
Proposed Café
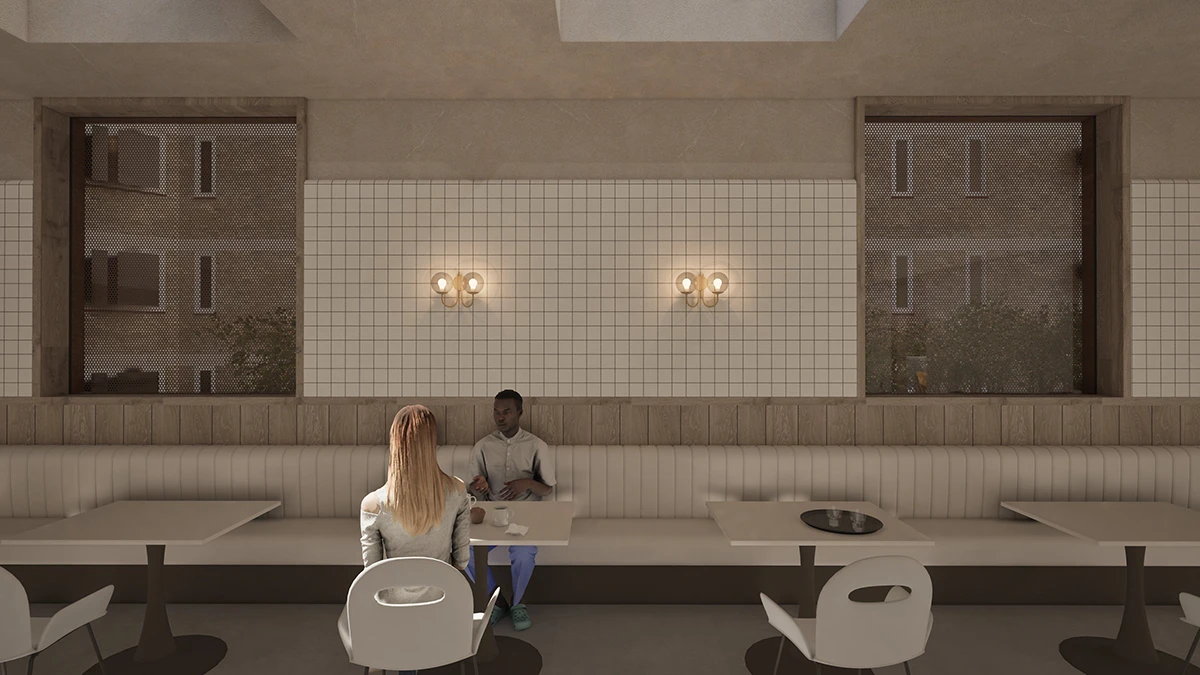
Proposed Café
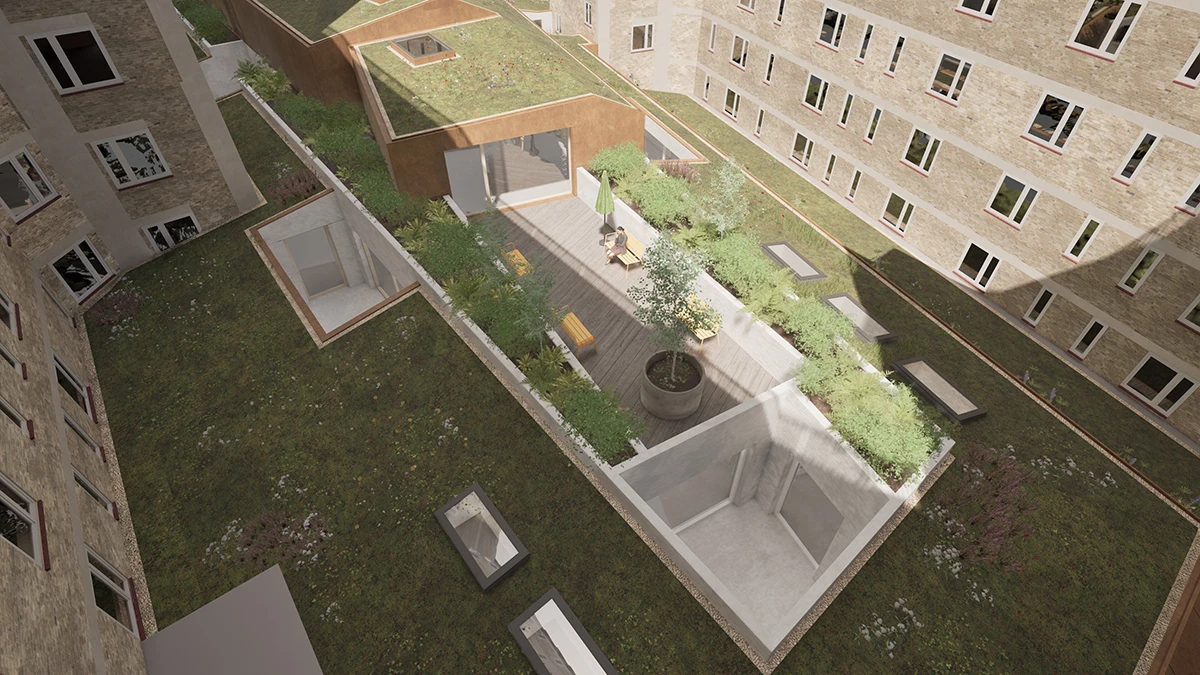
Proposed Terrace
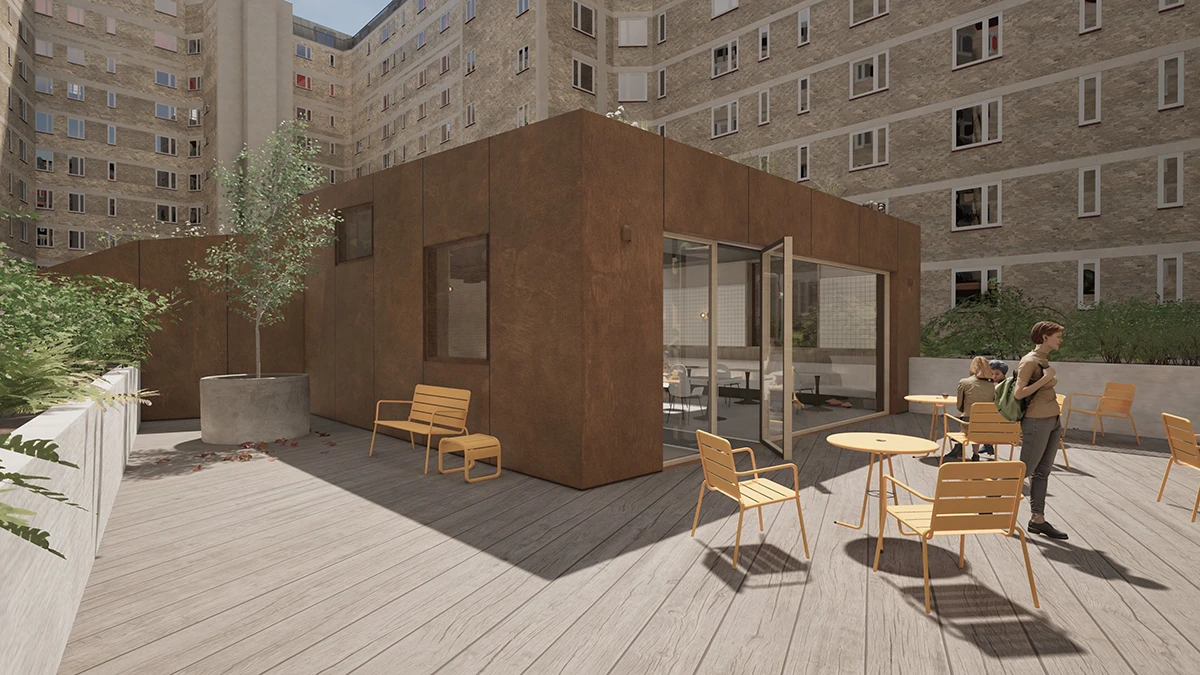
Proposed Terrace
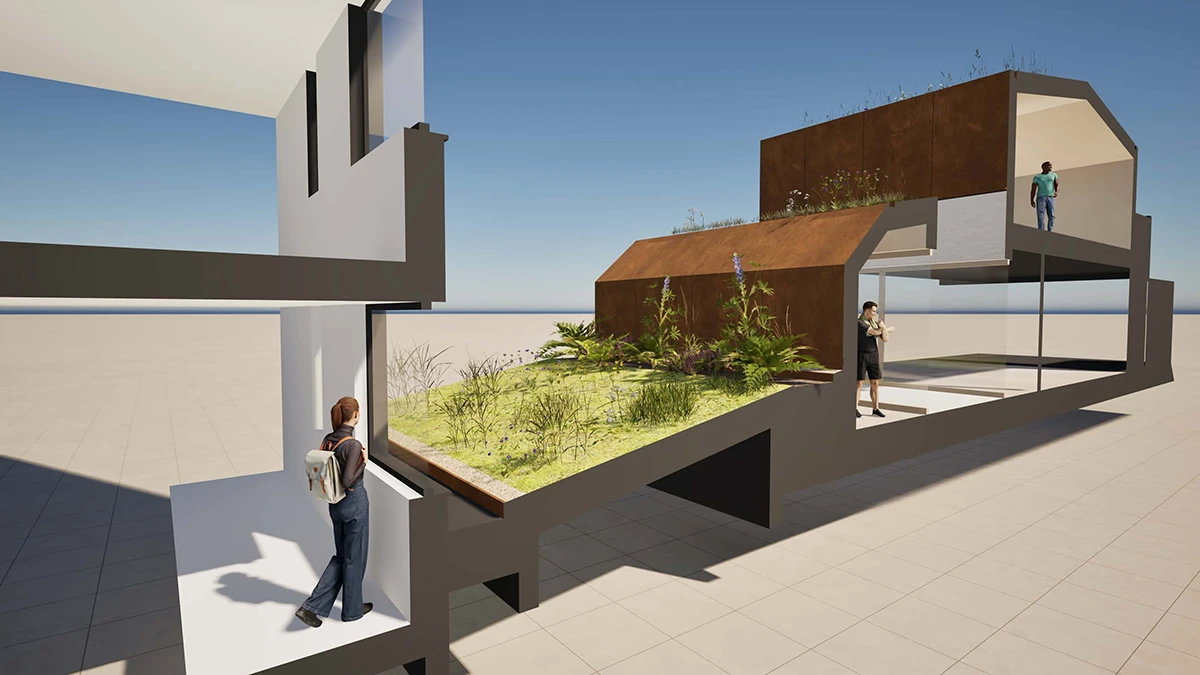
Courtyard Cross Section CGI
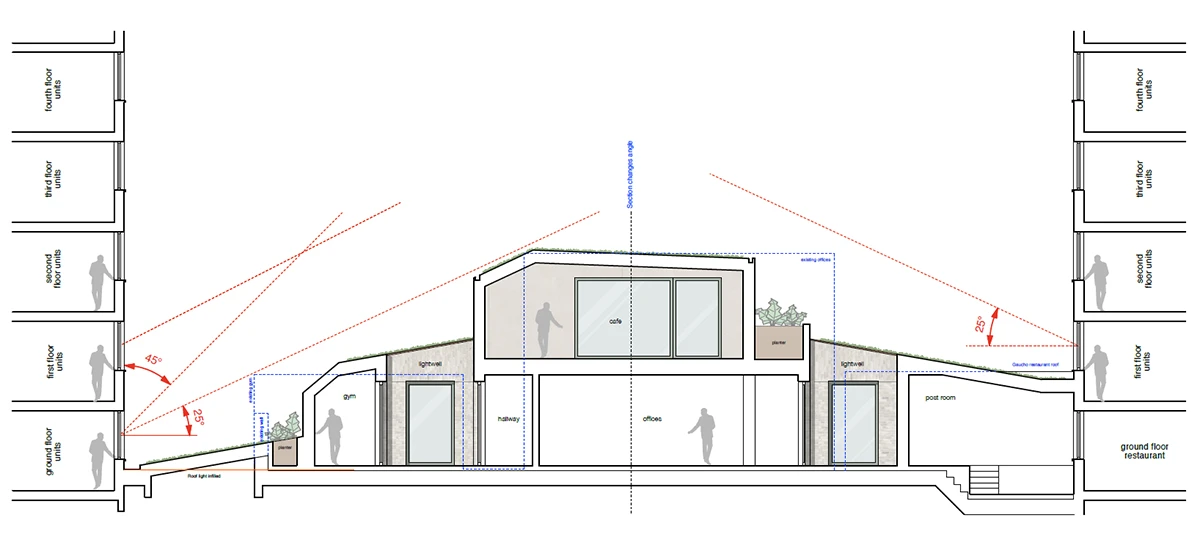
Courtyard Cross-Section Plan
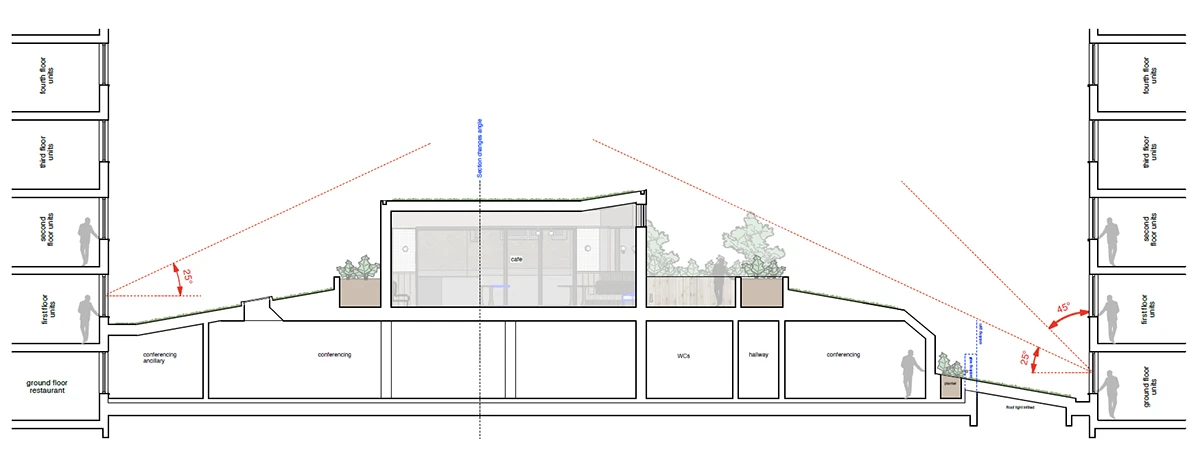
Courtyard Cross-Section Plan
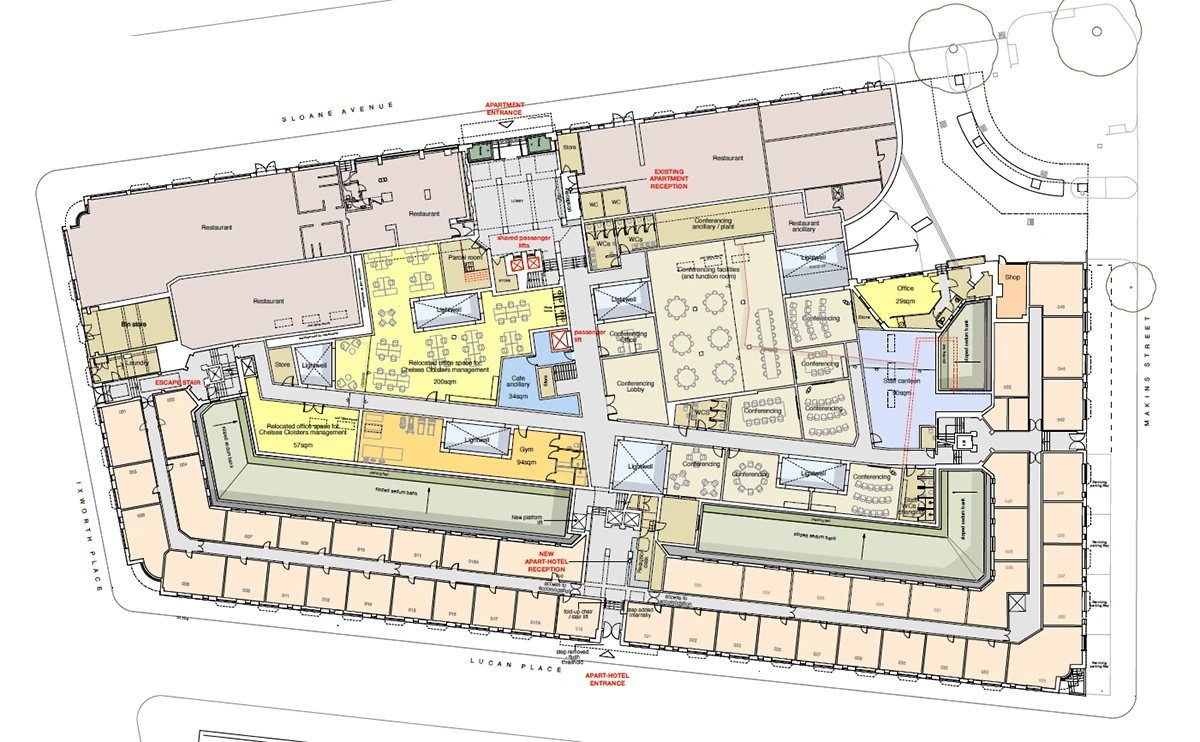
Ground Floor
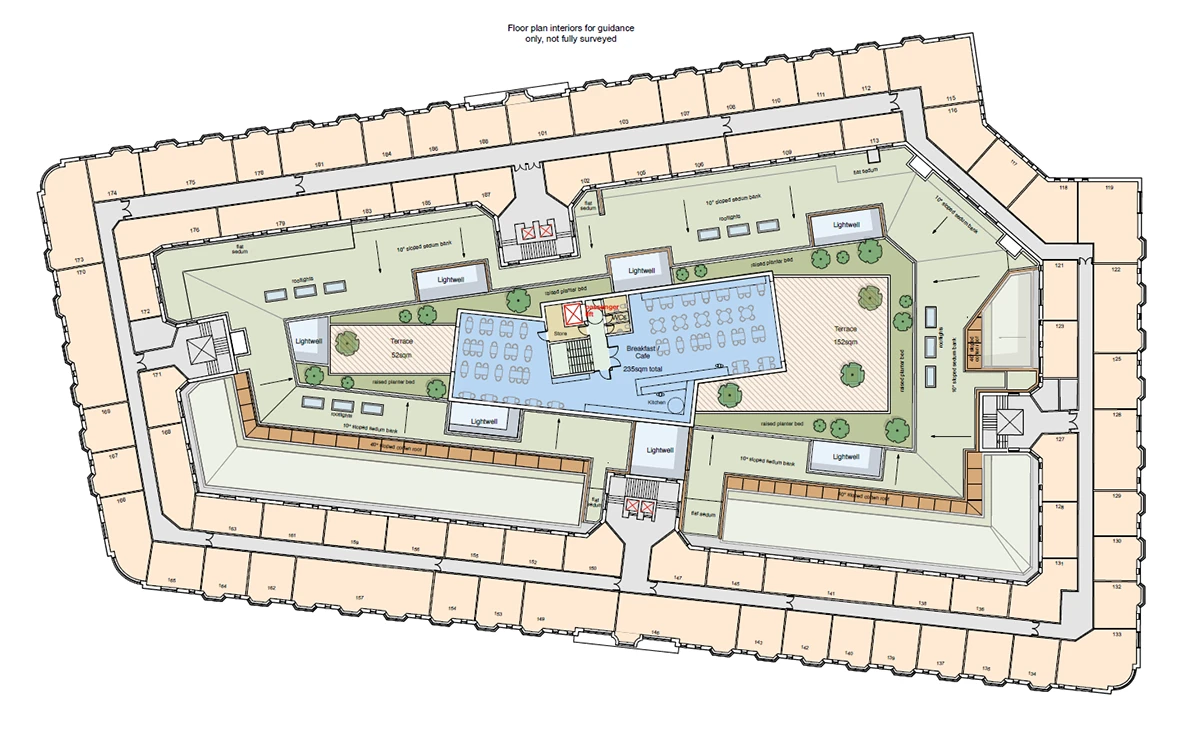
First Floor
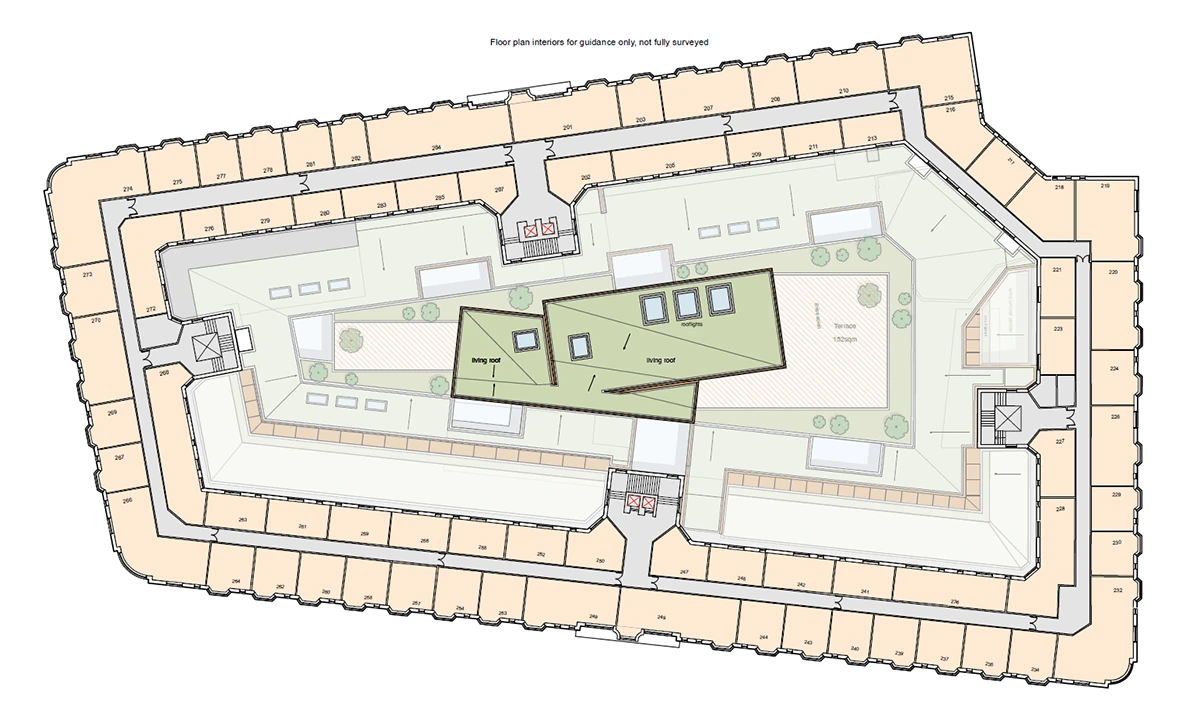
Second Floor
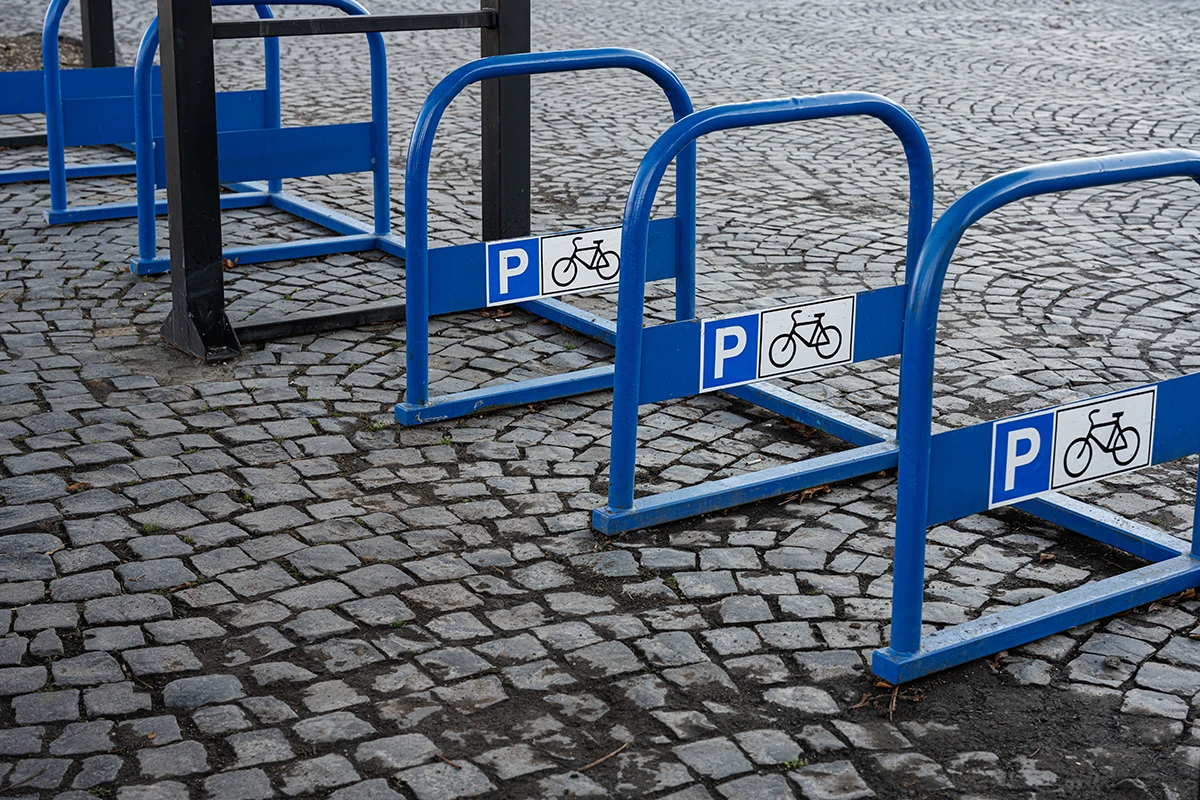


Delivery and Construction Schedule:
Environmental Concerns:
Working with the Community:
Operation
A draft Operational Management Plan is being prepared as part of the proposed application to provide detail as to how the commercial courtyard facilities and the apart-hotel will be sensitively and efficiently managed to protect the living conditions of residents within the building and the surrounding area.



Economic Benefits:
Building and Streetscape Improvements:
Design and Urban Integration:
Community and Amenity Enhancements:


Project Lead

Architect

Proposed Contractor

Planning Consultant

Realreed Limited has been freeholder of Chelsea Cloisters since 1988. The directors are conscious that the building is in need of substantial improvement and are keen to deliver a project that delivers local amenities, considerable aesthetic enhancement whilst minimising disruption to the locality


Atelier West is an architectural, design, and project management practice based in South West London.
They focus on clean, considered, and cohesive design that balances beauty and practicality, striving to achieve these ambitions in their work.
Atelier West draws inspiration from a site’s surroundings, identifying the uniqueness of its situation and circumstances.
Atelier West’s experience and portfolio span private and residential projects as well as public and infrastructural developments, covering everything from concept to construction and planning to detailing.
They are committed to creating coherent and lasting designs.
Atelier West served as the architects for the reception and general ground floor refurbishment at Chelsea Cloisters in 2011. In 2016, they assisted in securing planning permission for the conversion of the top-floor tank rooms. With extensive knowledge of the building, they have provided ongoing advice to the owners over the years.
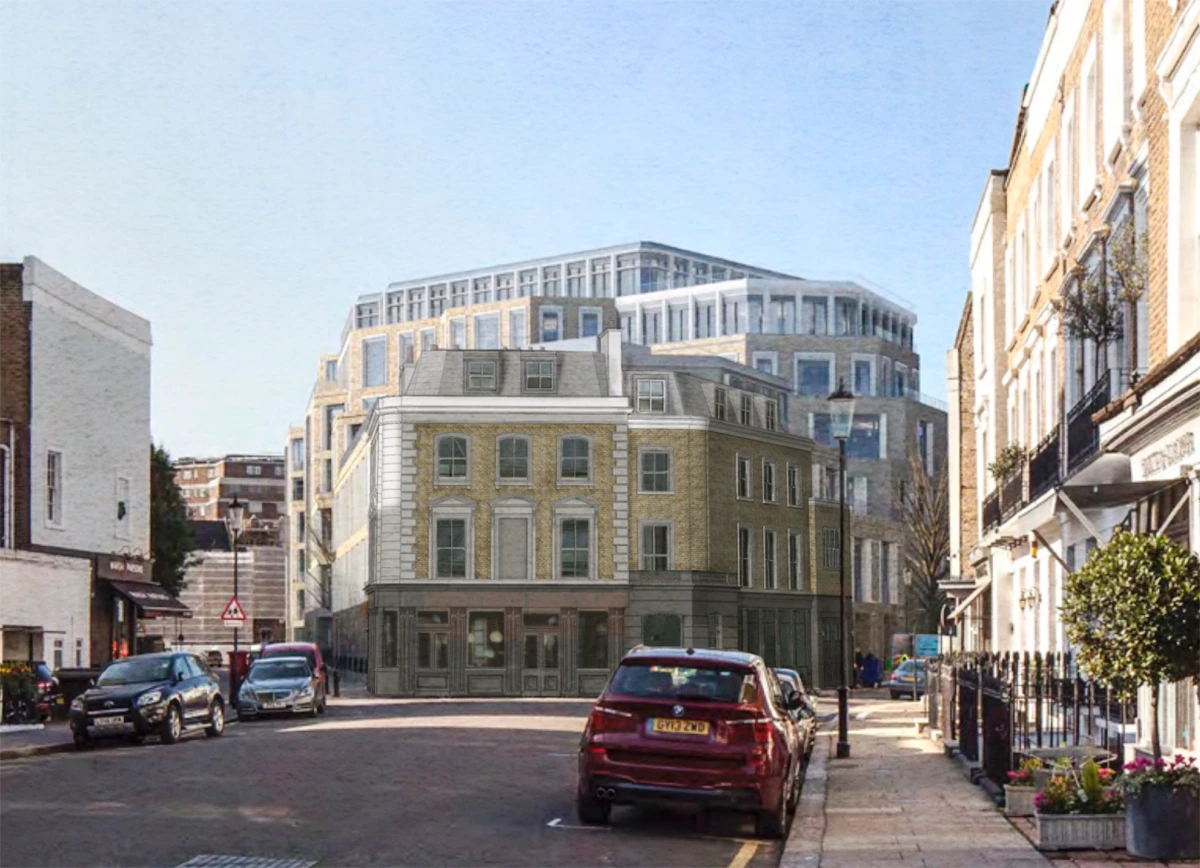
Portfolio Example: Denyer Street, Royal Borough of Kensington and Chelsea
This project involved careful neighbourhood consultation and preapplication consultation with the local authority, together with a detailed heritage assessment and justification for the proposals. The result is a scheme that genuinely reflects the local residents preferences and is entirely in keeping with the existing heritage of the retained former public house and the architectural character of the local area.
Pre-application process with RBKC and public consultation
Submission of planning application
Determination of planning application
Expected construction duration: 18 – 20 months